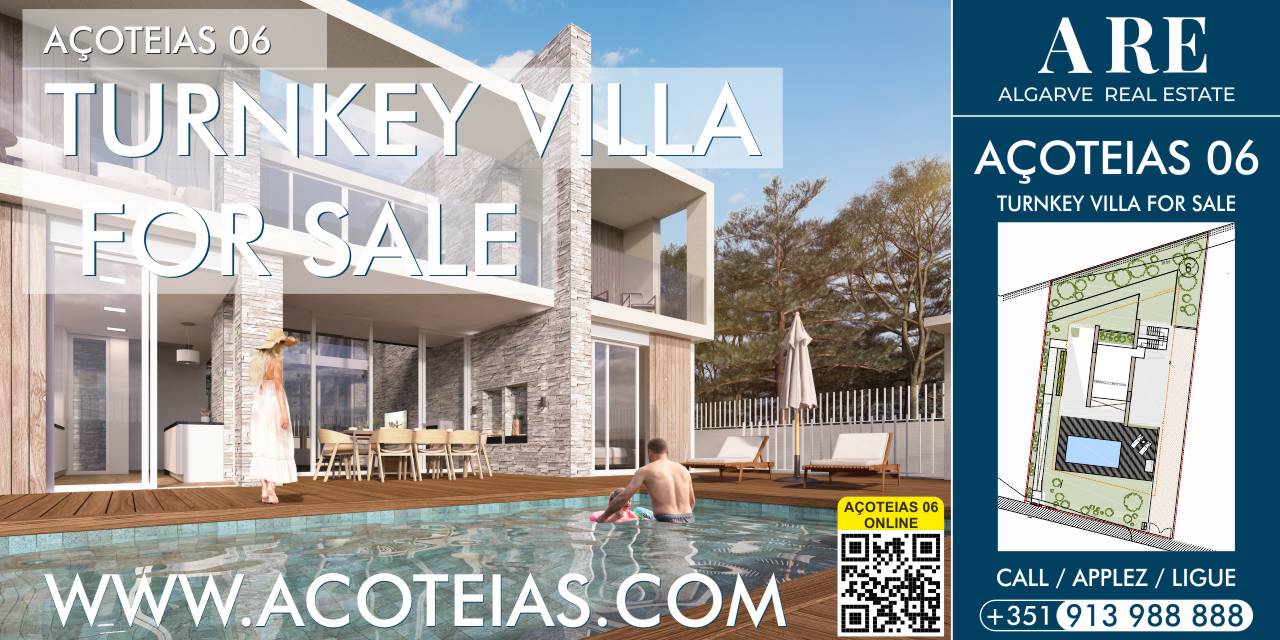
Açoteias Villas • Portugal
Aldeia das Açoteias is a residential neighborhood in the municipality of Albufeira. Known as
“Açoteias”, the village of Açoteias is a sparsely populated place, located on the coast of
Falesia beach. Açoteias is an ancient farmland located east of the fishing village of Olhos de Água. Today
Açoteias is known for being the location of the luxury resort Pine Cliffs, the
Sheraton hotel, and the Falésia Hotel. Surrounded by an area of pine
vegetation, Açoteias is still one of the least dense places to live near the sea in the center of the
Algarve.
Villas for sale in Açoteias
Açoteias 06 is one of the turnkey property villas we have for sale. Located in a subdivision between the Pine
Cliffs
resort and the Falésia Hotel, the villas with 3 en-suite bedrooms, with a total of 200 square meters, garden
and private swimming pool, are located in plots with an average area of 635 square meters. In a quiet area
of Aldeia das Açoteias.
Origin of the name Açoteias
Açoteias is the name given to the terrace at the top of properties in the Algarve, which was formerly used to
dry
fruits in the sun, namely figs and almonds. Currently, the roof terraces of the properties serve as a leisure
terrace, a detail of the traditional architecture of the Algarve
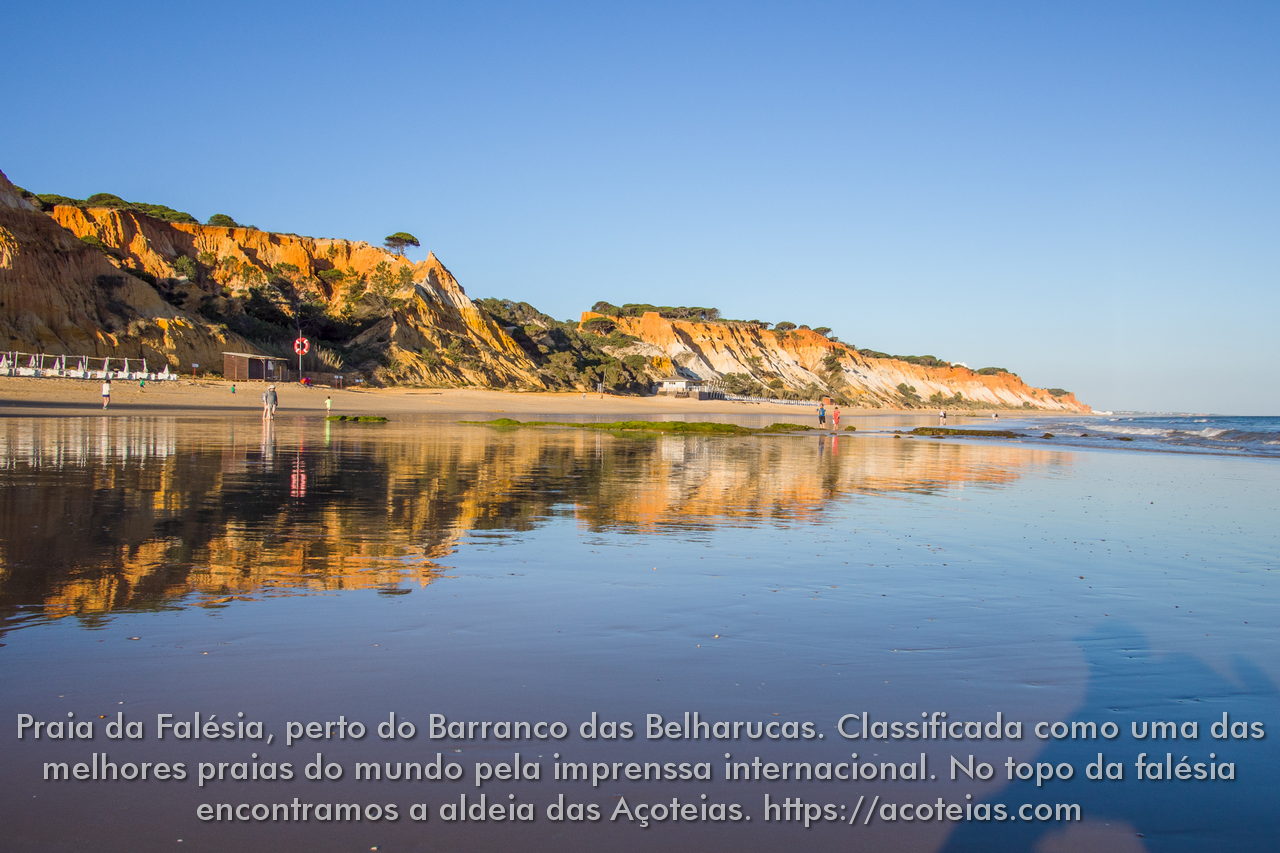
Praia da Falésia, classified as one of the best beaches in the world by the international press. At the top
of the cliff we find the Pine Cliffs resort, the Pine Cliffs golf course and the village of Açoteias
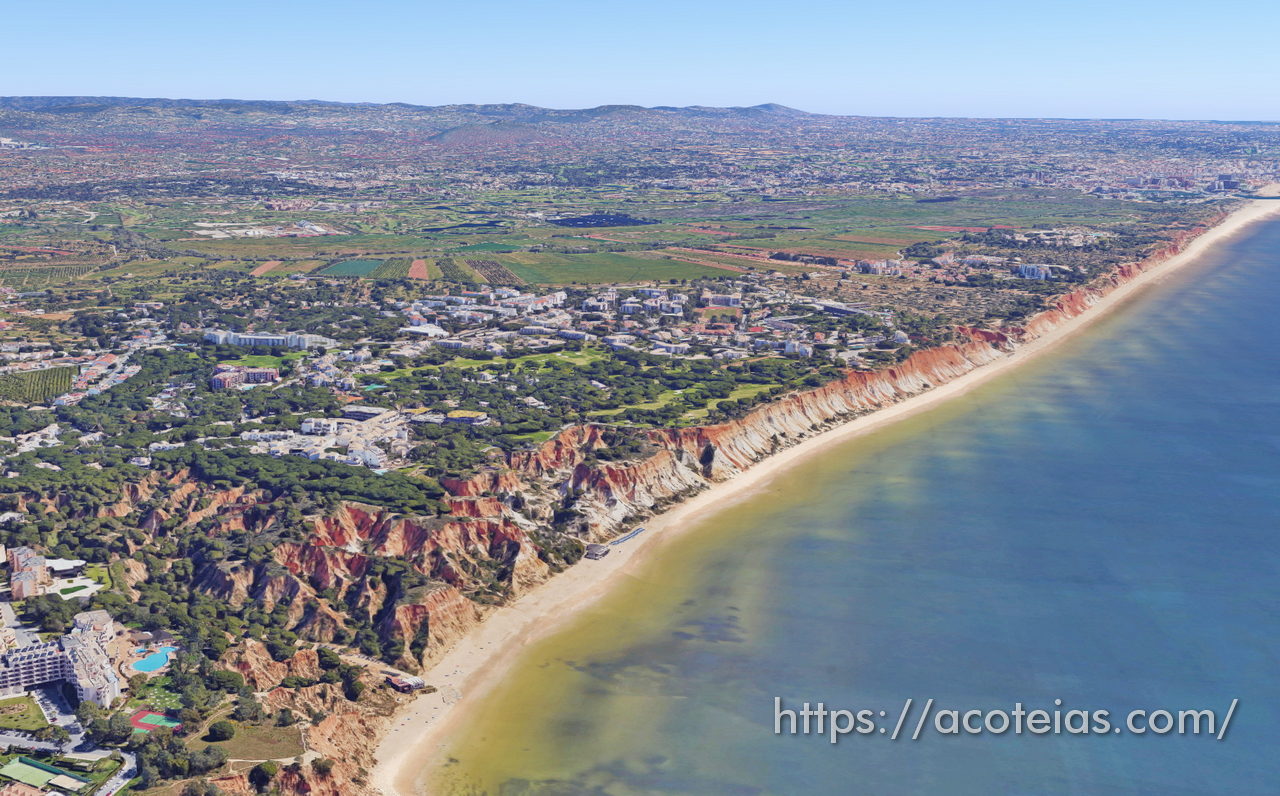
Praia da Falésia, from Açoteias to Vilamoura. A beach of more than 5 km in length, with a very long sand, and
a very moderate slope, which allows walking at all tides. It is one of the great attractions throughout the
year for beach walk lovers!
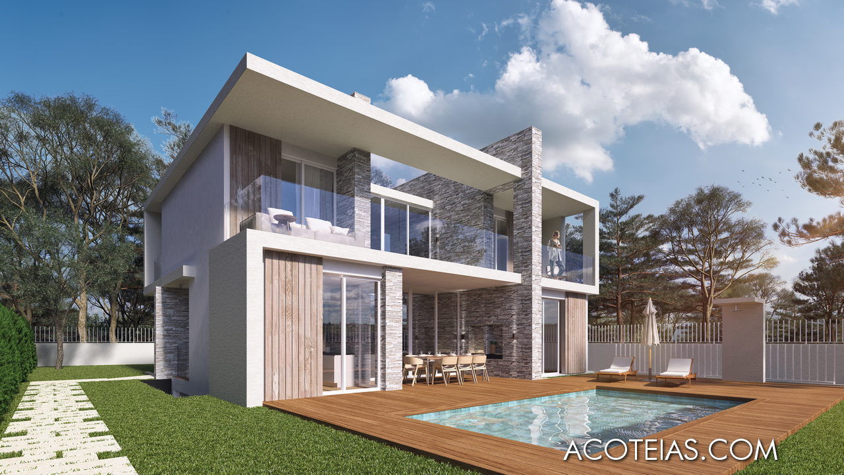
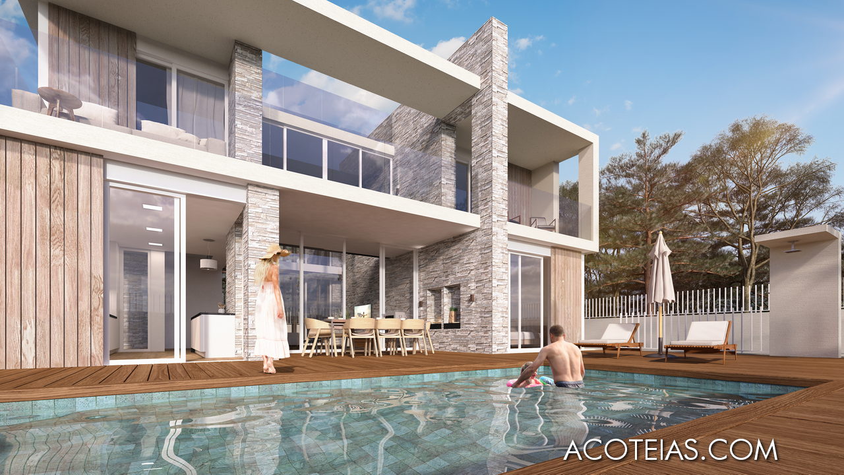
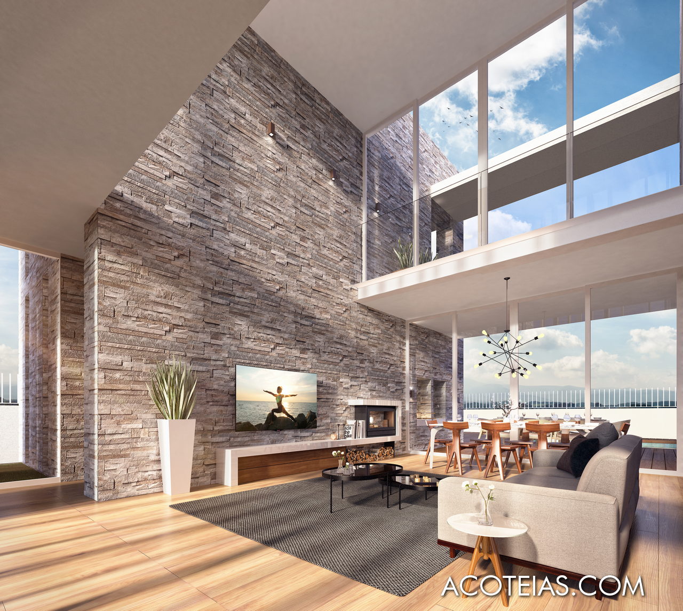
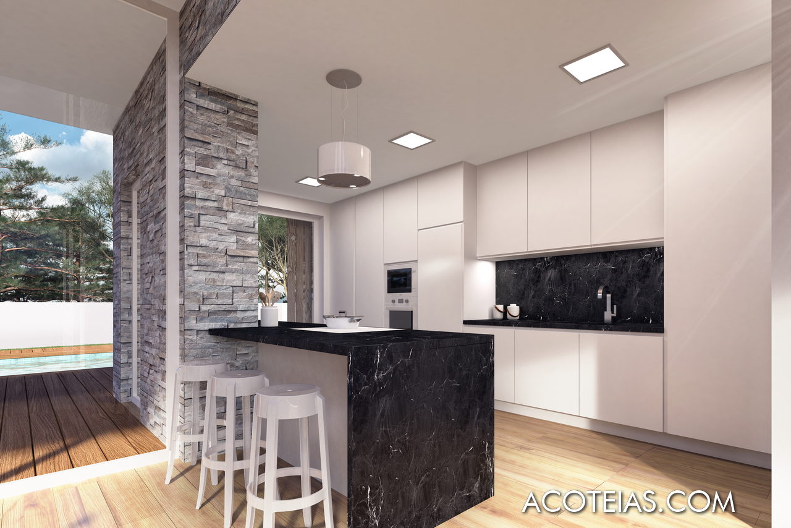
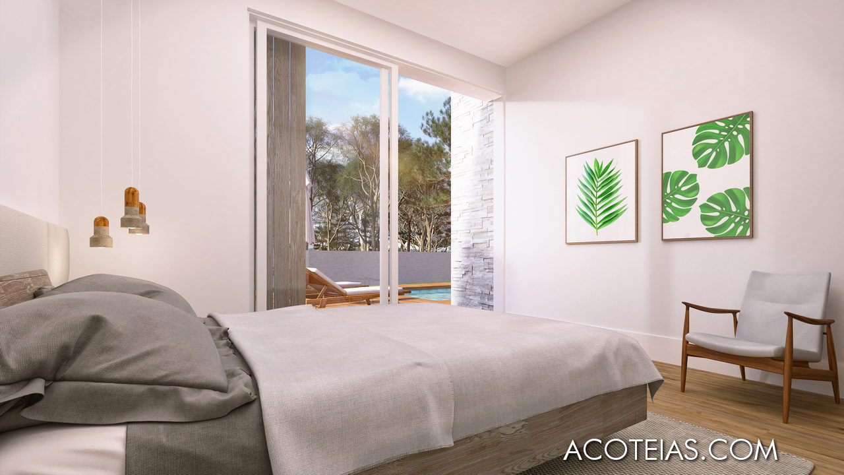
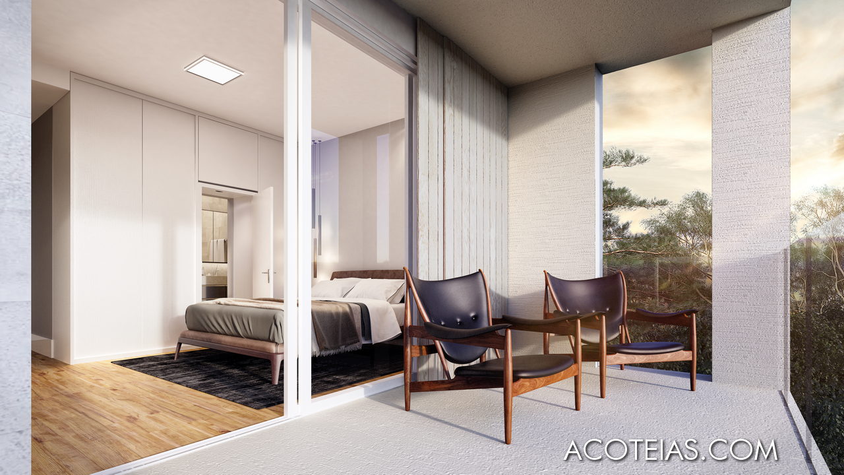
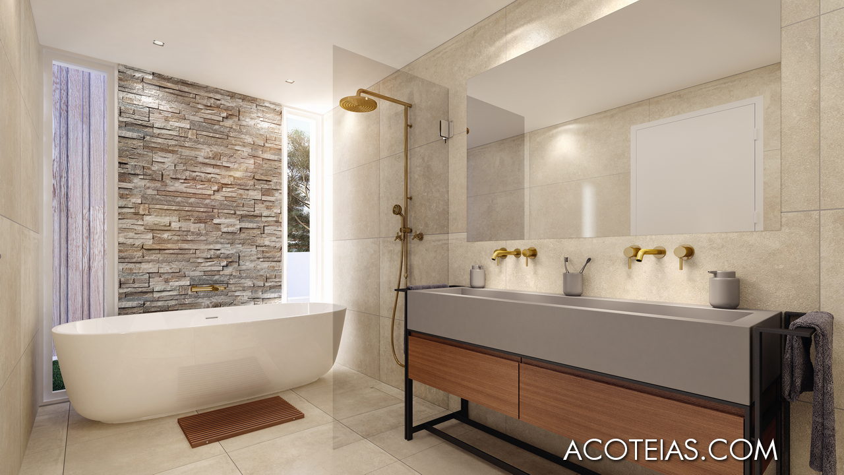
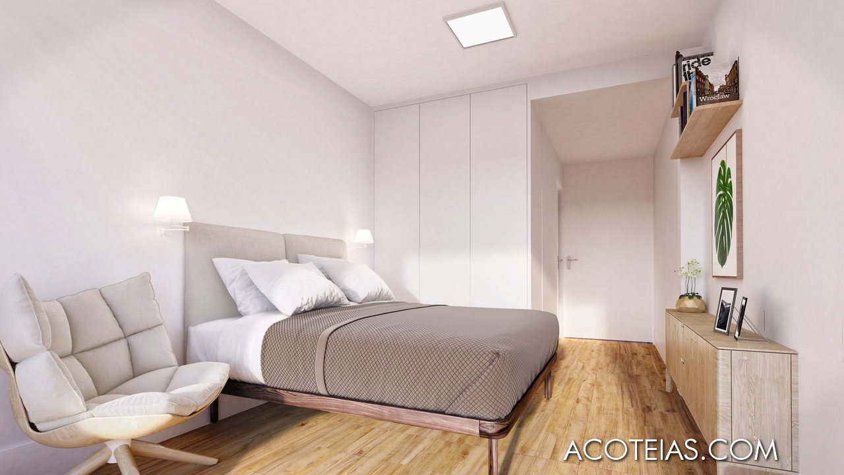
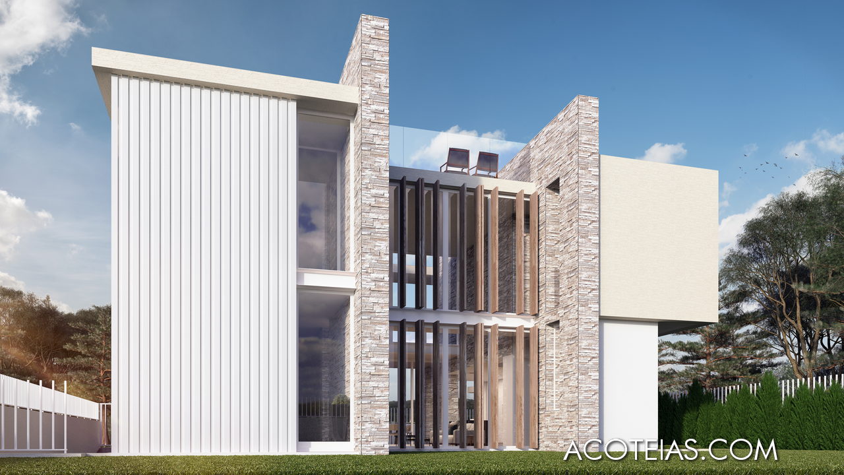
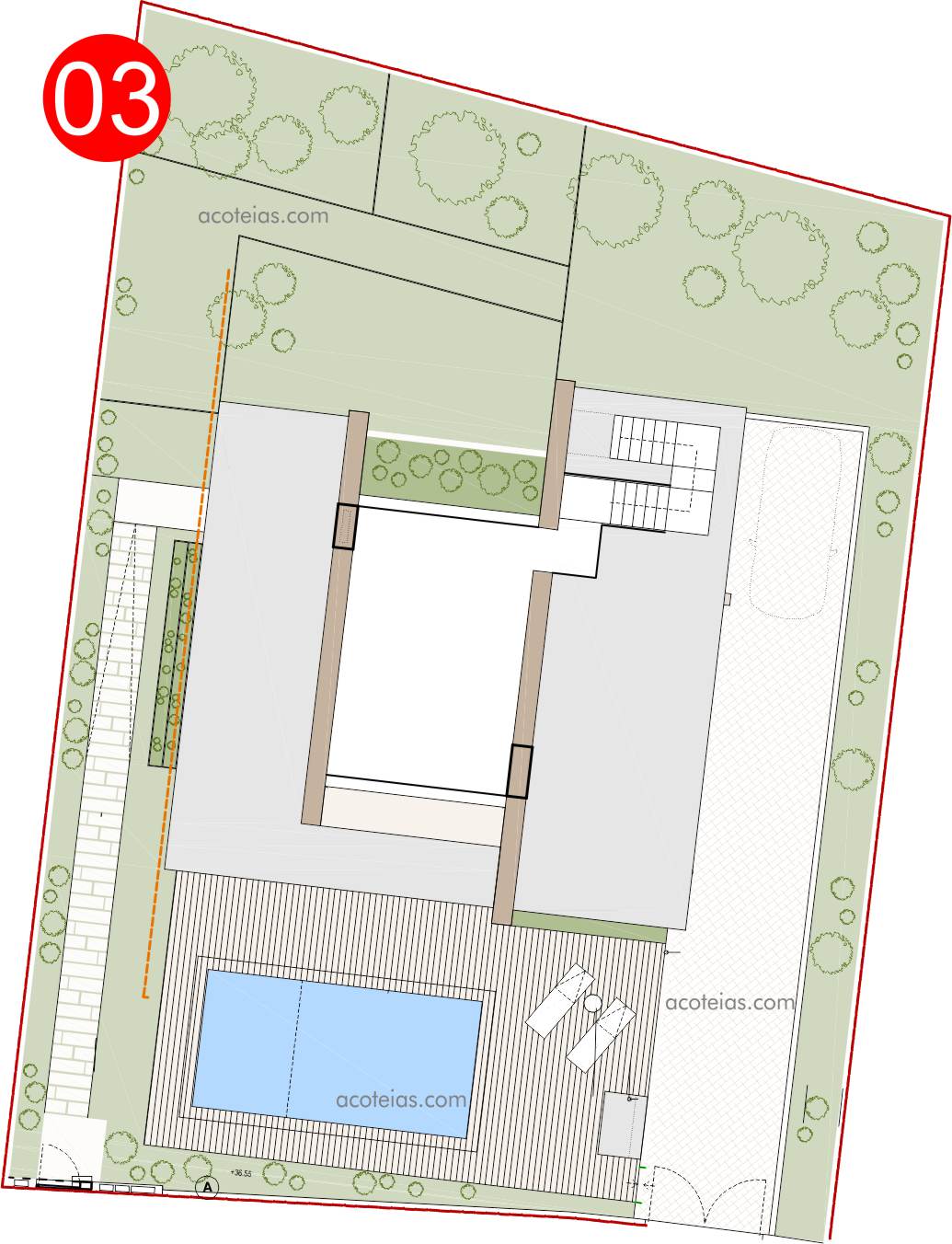
Açoteias 03, villa with pool and garden under construction in a
subdivision with the following
characteristics:
Property Villa Açoteias 03, technical characteristics and varied areas
Typology and garage of the Villa Açoteias 03
Exterior fittings of the Property Villa Açoteias 03
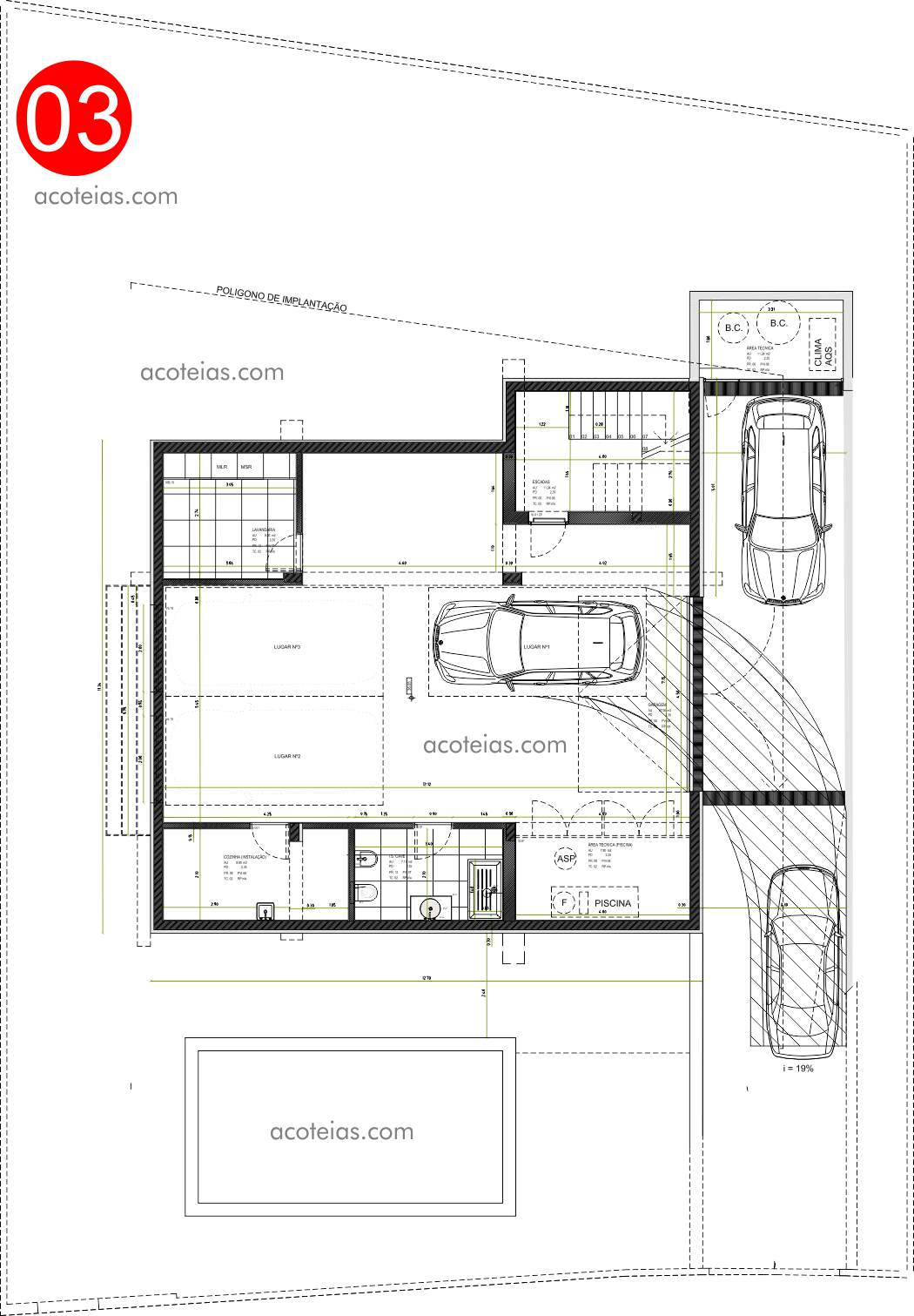
Floor -1 (Basement / Garage)
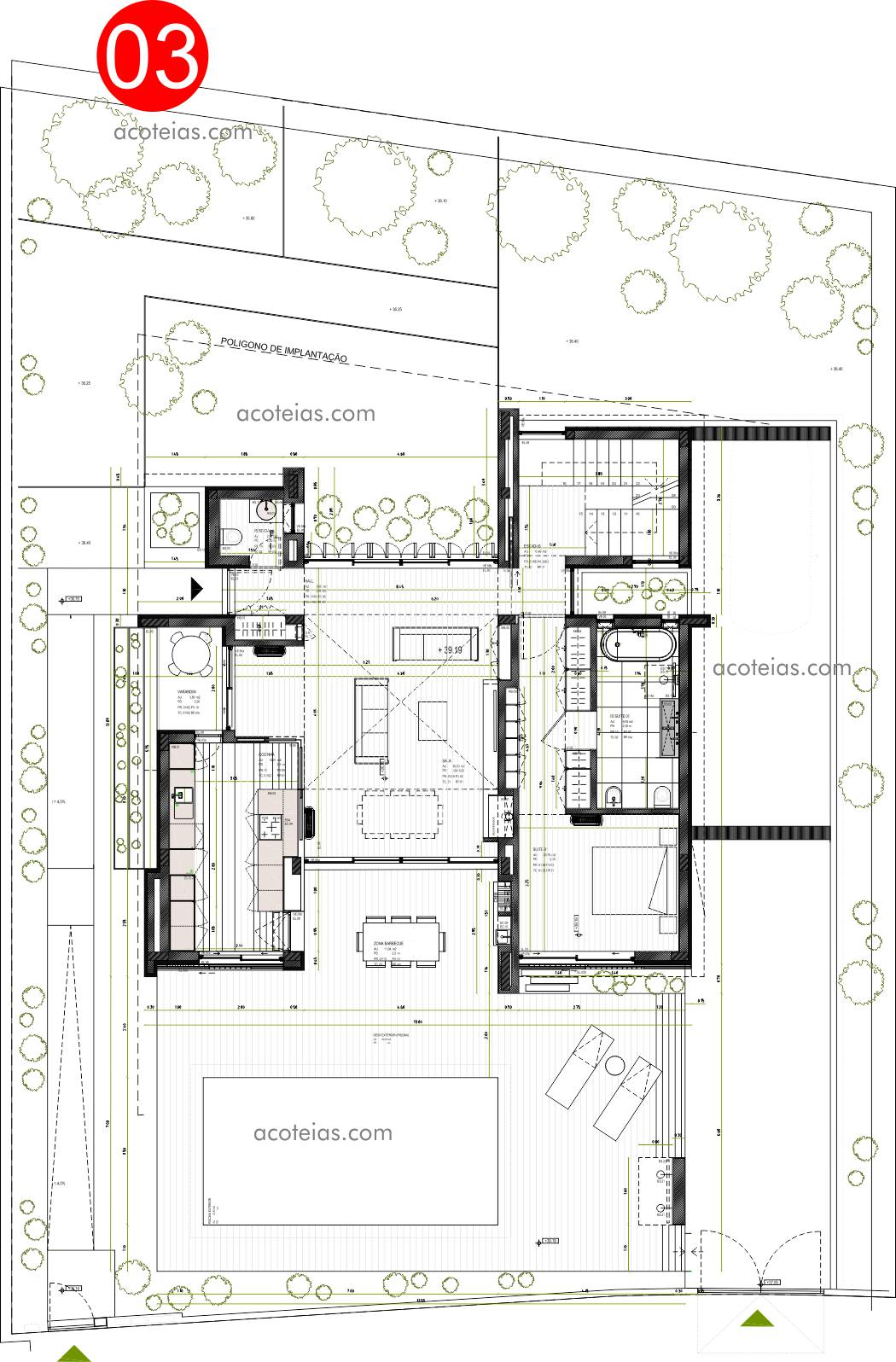
floor 00
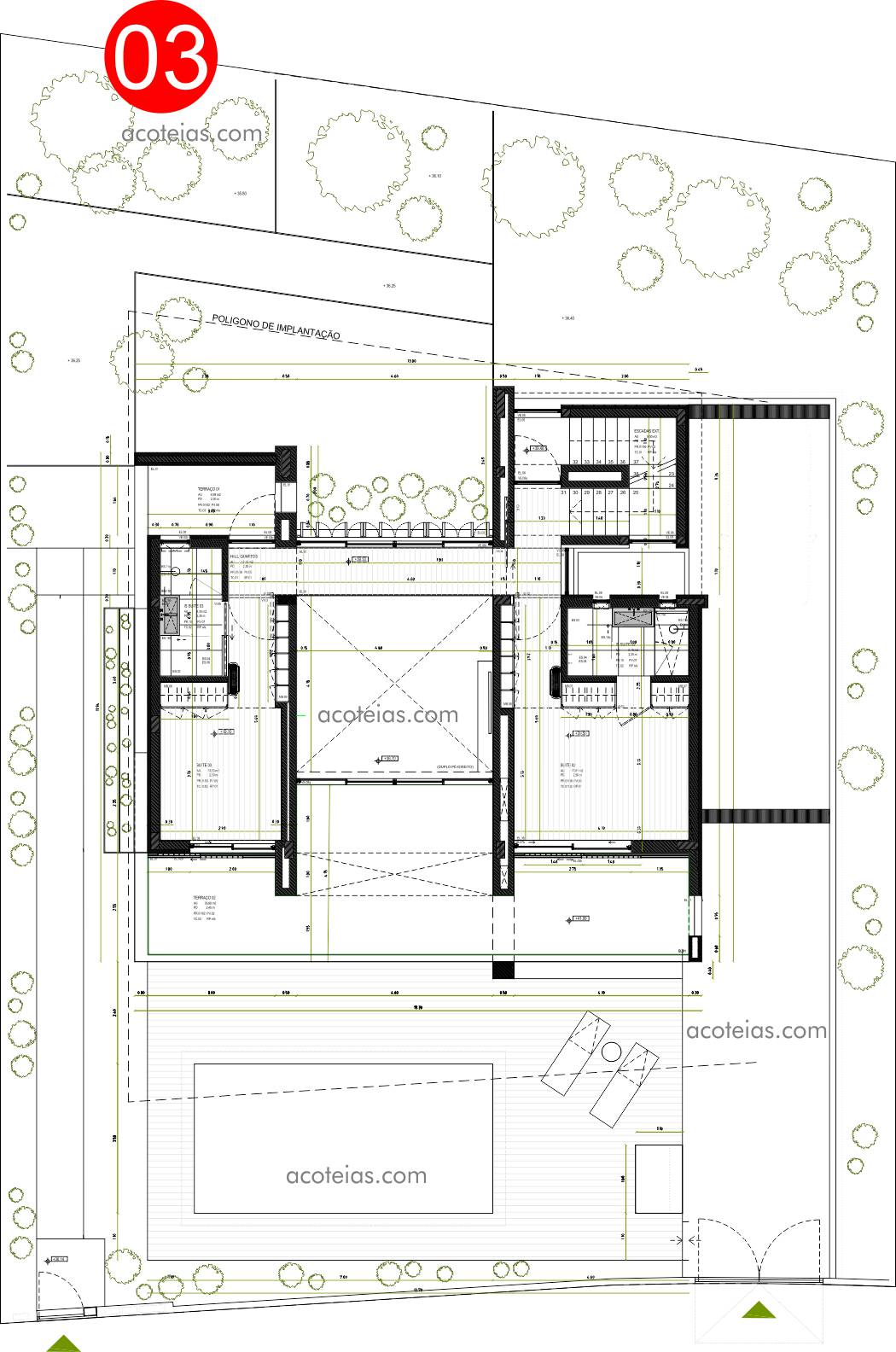
Floor 01
Floor 02 – Coverage
Açoteias 06, villa with pool under construction for sale in
Açoteias, with the following
characteristics
Property
Typology T3
External Arrangements
Floor -1 (Basement / Garage)
floor 00
Floor 01
Floor 02 – Coverage
